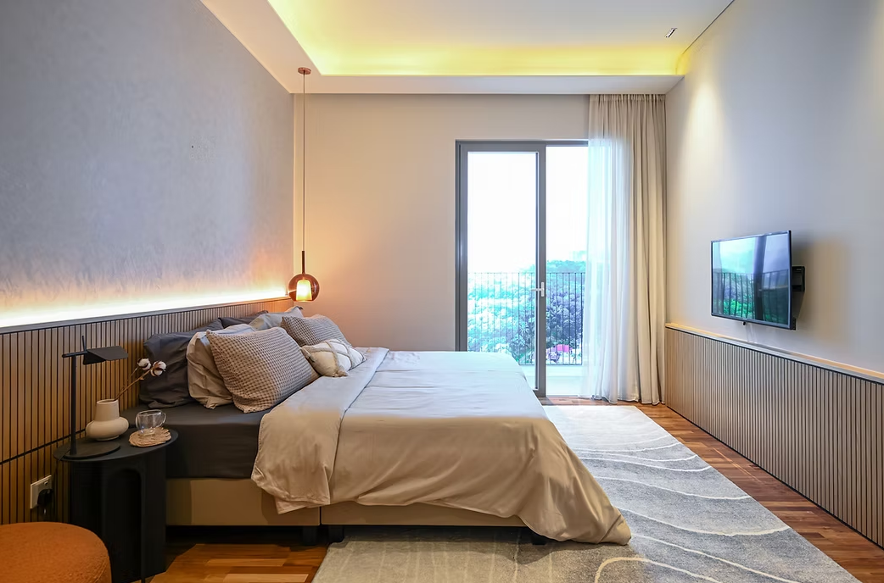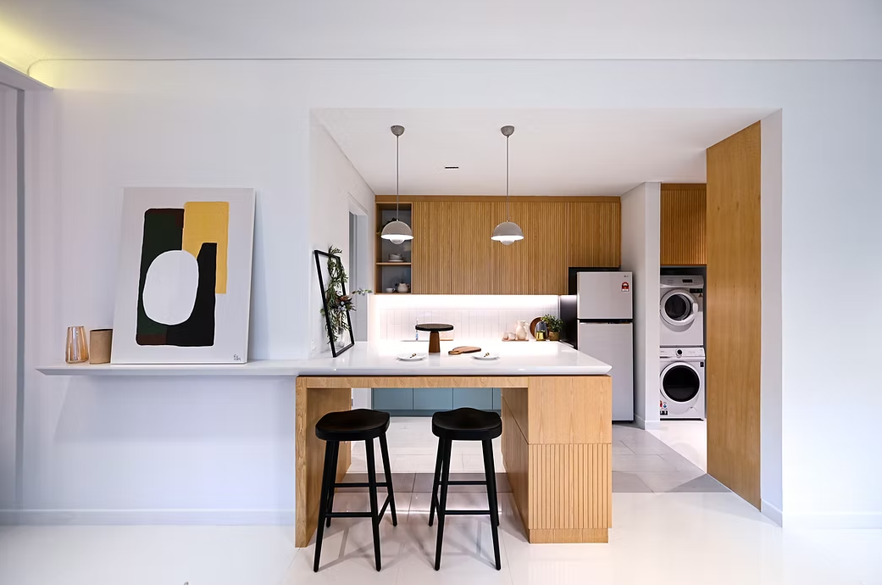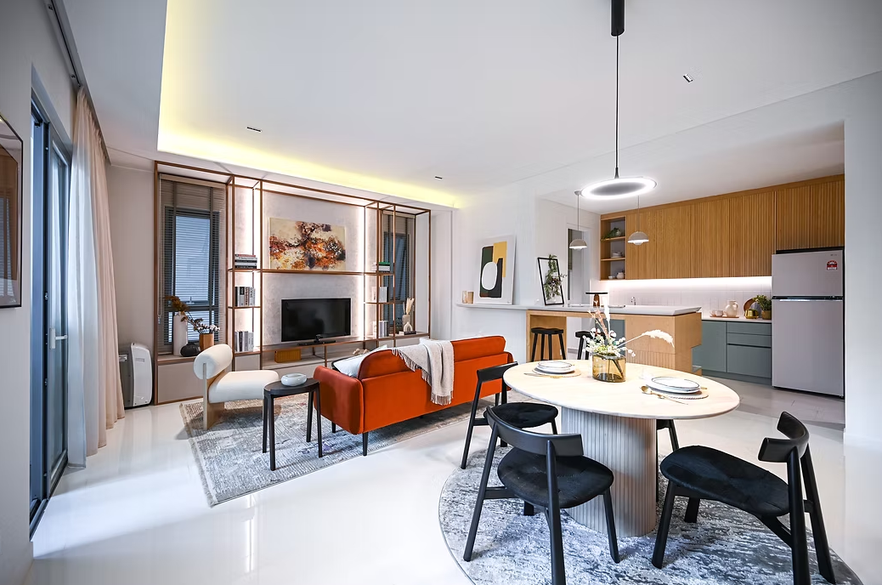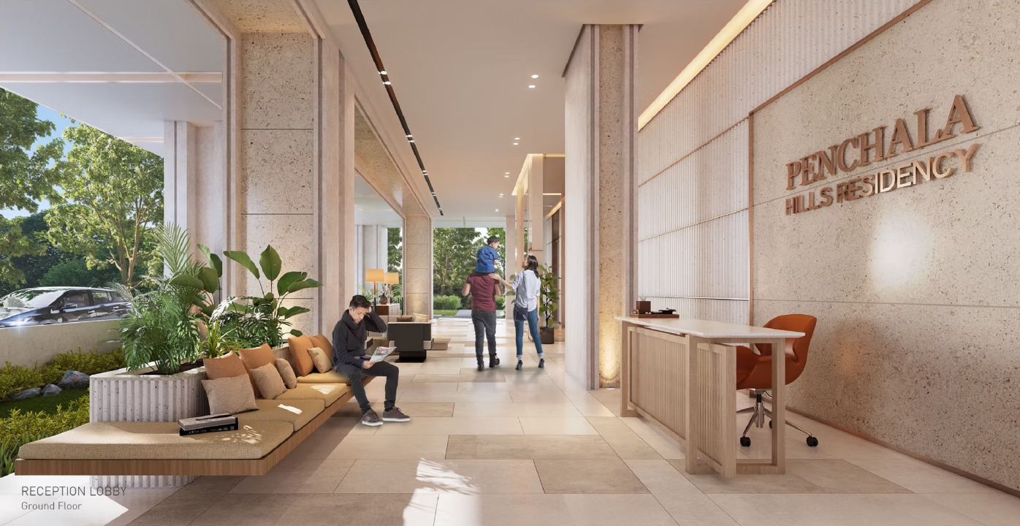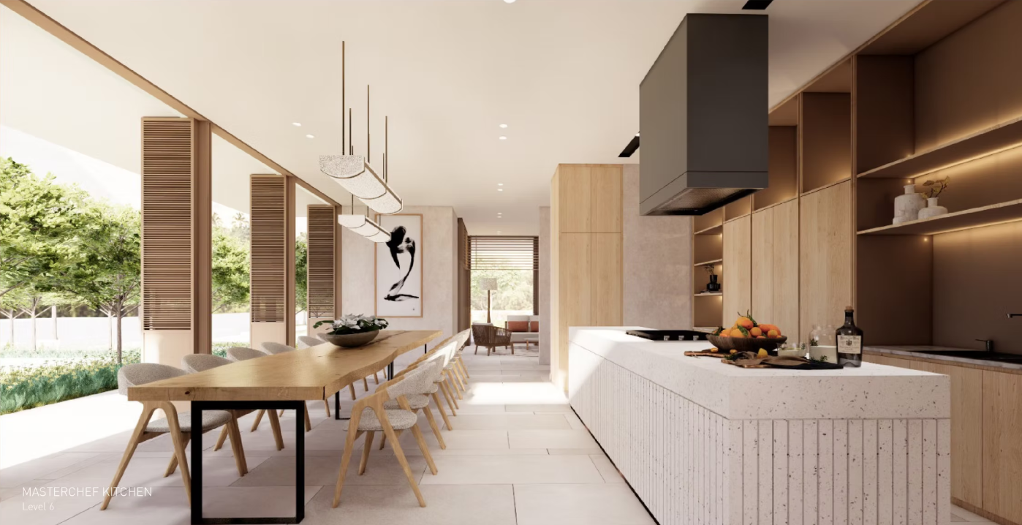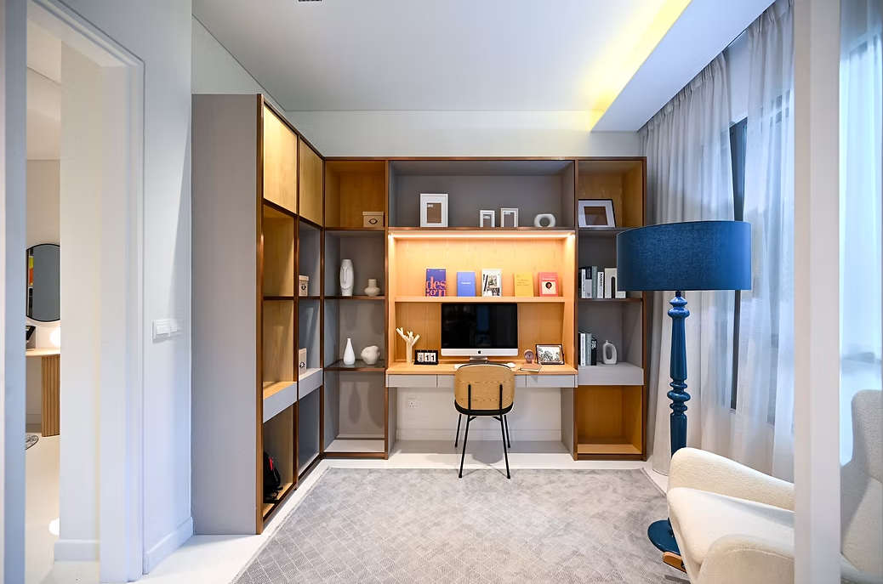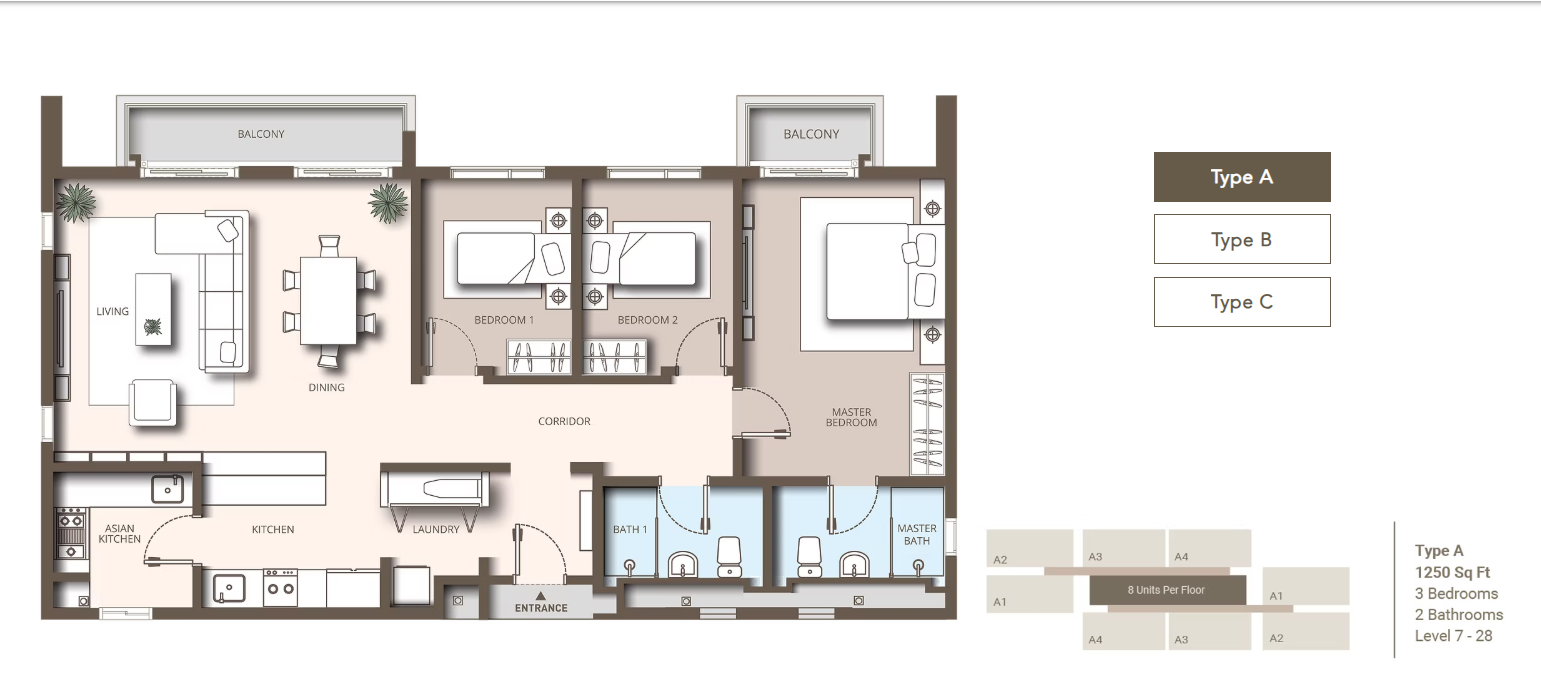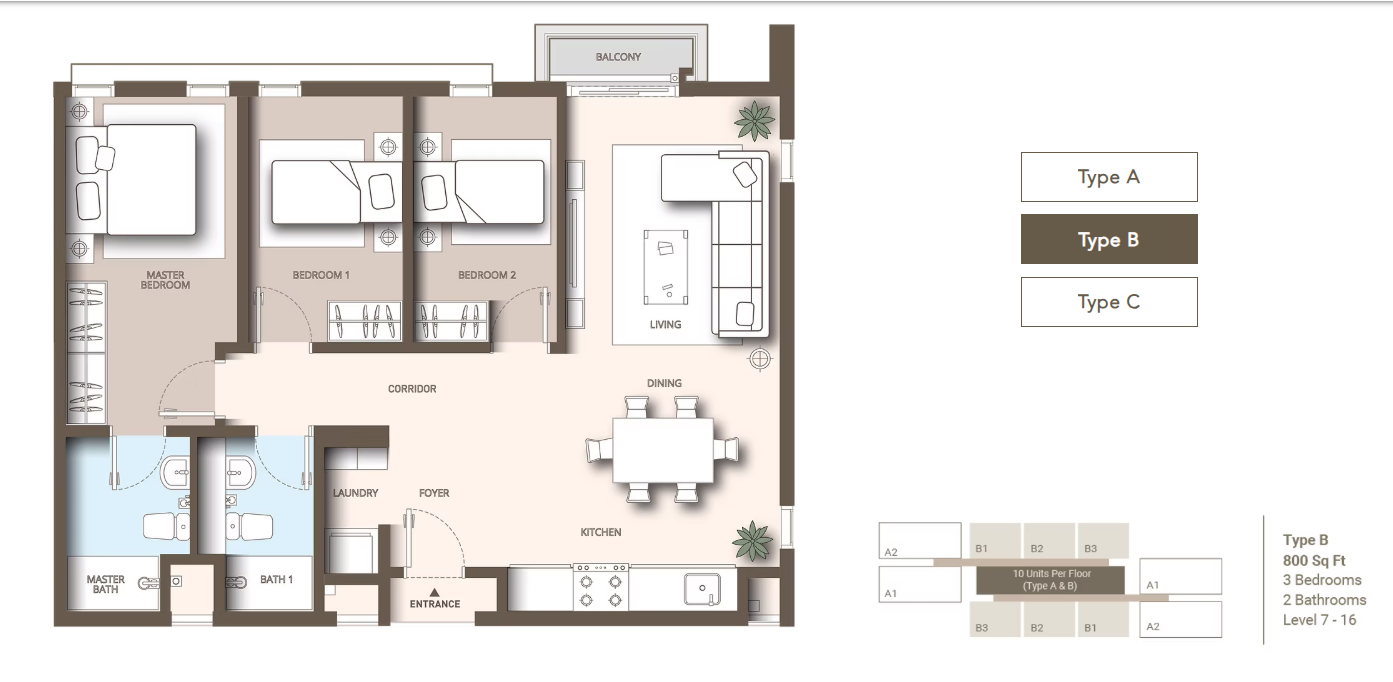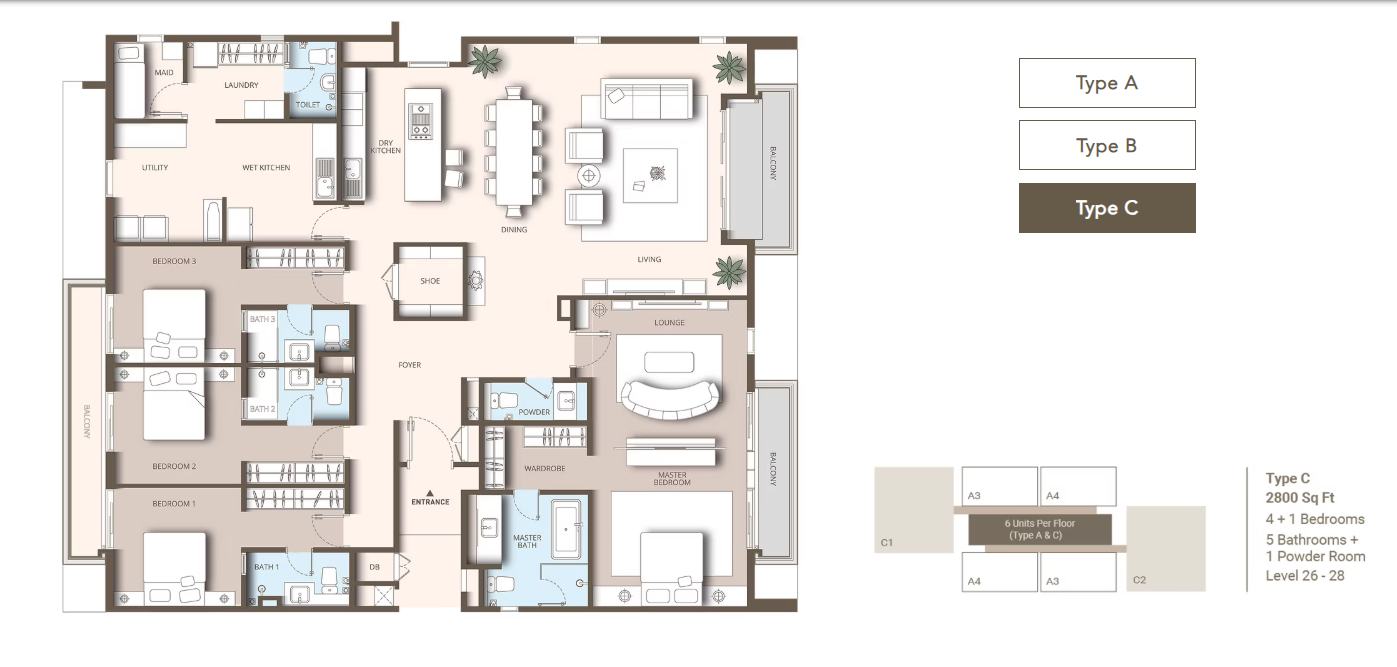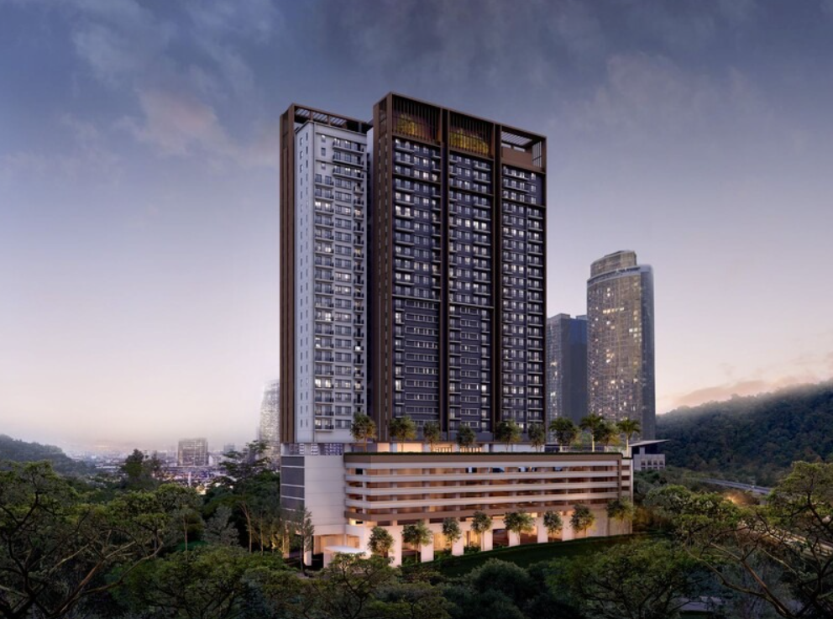
Penchala 188 Residency marks the debut development by GDP X Properties Sdn. Bhd., the property arm of the acclaimed architectural firm GDP Architects, known for shaping Malaysia’s skyline for over three decades. Located along Jalan Penchala Indah in Kampung Bukit Lanjan, this freehold Malay-reserve condominium reflects GDP’s first opportunity to design a residential product entirely from the architect’s perspective, prioritising practicality, durability, and livability over convention. With a total of 188 units housed within a 31-storey tower, Penchala 188 Residency represents a thoughtful blend of form and function in a tranquil hillside setting, framed by greenery yet just minutes away from Kuala Lumpur’s main urban arteries.
The pricing distribution at Penchala 188 Residency reflects its positioning as a boutique high-rise for families and professionals seeking space and design quality beyond standard city offerings. Units range from RM694,000 to RM1.8 million, spanning built-ups of 1,250 sq. ft. for a three-bedroom, two-bathroom configuration up to 2,800 sq. ft. for expansive 4+1-bedroom, five-bathroom layouts. This range caters to both young families entering the market and established homeowners seeking a premium upgrade without straying into ultra-luxury price brackets as every unit conceived to solve real-world living issues rather than follow industry trends.
Location & Connectivity
Situated in the verdant enclave of Kampung Sungai Penchala, the project enjoys a location that bridges urban convenience and natural tranquility. Penchala has steadily evolved into one of Kuala Lumpur’s more sought-after residential pockets, positioned between Damansara Perdana, TTDI, and Mont’Kiara. Its hillside landscape, established greenery, and proximity to key city routes including the LDP, Sprint Expressway, and Penchala Link, make it an attractive choice for those seeking both connectivity and calm. The area’s maturing infrastructure, supported by nearby hospitals, international schools, and shopping destinations such as 1 Utama, IKEA Damansara, and The Curve, further enhances its appeal as a balanced lifestyle address.
Project details
A core highlight of Penchala 188 Residency is its innovative architectural detailing, a direct outcome of GDP X Properties’ design-first philosophy. Drawing on the firm’s deep technical expertise, the project incorporates solutions that address common high-rise pain points, such as water leakage and inefficient layouts. Each unit features a service wall system that houses all plumbing along the corridor-facing side, eliminating the need for pipe openings through the floor slab, a simple yet effective solution to prevent leakage between units. The structure also departs from conventional designs by minimising internal columns, creating more open, flexible spaces that allow homeowners to modify layouts according to their needs. This structural adaptability, combined with generous proportions, makes Penchala 188 Residency stand out as a thoughtfully engineered home rather than a templated condominium.
Unit Layout
Type A (8 units per floor)
-
1250 Sq ft
-
3 Bedrooms & 2 Bedrooms
-
Level 7 - 28
Type B (10 units per floor (Type A & B))
-
800 Sq ft
-
3 Bedroom & 2 Bathroom
-
Level 7 - 16
Type C (6 units per floor (Type A & C))
-
2800 Sq Ft
-
4 + 1 Bedrooms, 5 Bathrooms + 1 Powder room
-
Level 26 - 28
Facilities
Ground floor
-
Reception Lobby
-
E-Hailing Delivery
-
Lobby & Fire/Service Lift
-
Security Room
-
Loading/Unloading
-
Day Care Centre
-
Guard House & Mailbox
-
Visitor Carpark
LEVEL 6
-
Swimming & Wading Pool with lounge
-
Playground
-
Lounge
-
Masterchef Kitchen ft Barbecue Area
-
Changing Room
-
Open Lawn
-
Gymnasium
-
Laundry
-
Fire/Service Lobby
-
Lift Lobby
-
Convenient Shop
-
Prayer Room
-
Communal Space
-
Management Office
Market Insights
The market landscape around Penchala continues to demonstrate strong long-term fundamentals. In 2024, the average transacted price for non-landed homes in the area stood around RM394,000, with most mid-tier developments catering to first-time or mass-market buyers. Against this backdrop, Penchala 188 Residency positions itself as a distinct step up offering an architect-designed product that combines mid-market accessibility with upper-tier design and construction quality. Its pricing reflects not speculative luxury but the value embedded in build quality, structural innovation, and long-term durability. For buyers prioritising practicality, space efficiency, and low maintenance risk, the project offers a compelling alternative to conventional high-rises within similar price brackets.
Summary
Penchala 188 Residency represents a rare convergence of architectural vision and residential pragmatism. Backed by GDP Architects’ decades-long expertise, the project exemplifies how design excellence can elevate livability without excess. Thoughtful spatial planning, problem-solving engineering, and a serene hillside setting define its core identity. For young professionals, growing families, or multi-generational households seeking a well-built home within Kuala Lumpur’s green fringes, Penchala 188 Residency stands as both an intelligent investment and a meaningful place to live, a showcase of how architecture, when guided by empathy and purpose, can truly shape better homes.

